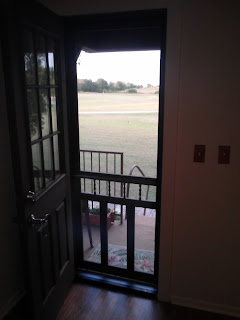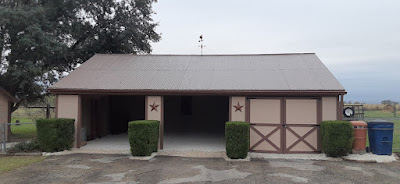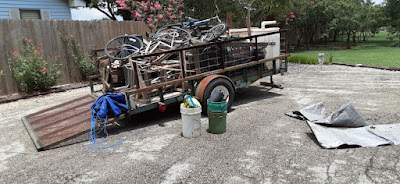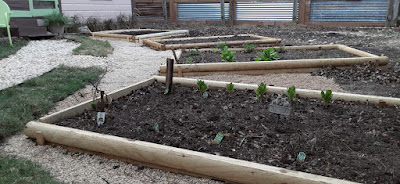Scroll through to find restoration projects:
- Revival of Grandpa's Old Chest of Drawers
- Restoration of Dr. Pepper Icebox & Pew
-- both memories of Granger Brethren Church - Remodel of 3-bay Shed
- Restoration of Dad's Old Workshop
- Remodel Grandparent's Home into a Rental
- Construction of My New Home
______________________________
Dear Niece and Nephew, Promise me you'll keep passing this piece on in our family after I die....
...it is likely the chest came from that family's furniture store in the 1930s. It's a great old piece, the drawers have no nails holding their four sides together, but rather beautiful and strong handcut dovetails!
Read the full story about my
Grandpa's old Chest of Drawers.
_________
Project: [Spring 2024]
Project: [Spring 2024]
- Restoration of Dr. Pepper Icebox & Pew
-- both memories of Granger Brethren Church
Before:
This ca. 1950 Dr. Pepper Icebox was once a familiar appliance in our Granger Brethren Church Fellowship Hall. I have fond memories of it. In the 1960s and 70s we had a large and active youth fellowship group (the BYF) and I can recall those late evening volleyball sessions where the Pavel and Filla brothers would roll this beast out of the fellowship hall on to the side porch near the volleyball court and it would be full of ice and chilled bottles of soda.
After it went kaput, my dad brought it home and it sat in my folk's backyard lawn shed for decades. Anytime I ventured inside the shed with Mom she'd remind me how much she longed to have it repainted and restored.
Imagine my surprise finding UN-restored ones going for $2,500-$3,000 on eBay and other antique memorabilia websites! I decided it was time I did something about this poor thing.
After:
After removing all of the chrome elements, power-sanding it, and repainting the box and lids green I then turned to my wonderful neighbor, artist Suzanne Huser, who painted all of the red -- the Dr. Pepper lettering on the front sign, and the familiar "10-2-4" logos.
My plan is to put the Icebox on a screened-in porch or patio at my new home one day and use it to store my gardening & potting supplies out on the patio.
Speaking of my new home one day - a prerequisite for that home is that it have at least one wall at least 8 ft and 2 in in length for our family's church pew.
There were so many bad decisions in the 1970s related to fashion, art, and architecture -- and one of them was at our family's church. It was decided that the original pews had to go and new ones were purchased. Mind you, the new contemporary style pews were completely out of place in the historic sanctuary and, unlike the old pews that were stained to match the beautiful woodwork molding in the sanctuary, the new ones are a pale beige and unnoteworthy. As years passed, a majority of parishioners agreed it was a foolish decision.
Regardless, the families of the congregation were given the opportunity to take the old pews as keepsakes. Of course Mom and Dad chose the pew they'd called their own since their wedding in the church, one that had also been weekly warmed by the posteriors of Dad's Mom "Lib" and her second husband Alfred.
And so, our church pew sat in my folk's garage for years bearing the weight of storage containers.
After giving it a thorough cleaning, I used a furniture marker to touch up nicks and marks, before rubbing it down with Lemon Oil.
And then, the finishing touch: a new plaque reading:
Loessin Family Pew
Unity of the Brethren Church
Granger, Williamson County, Texas
Unity of the Brethren Church
Granger, Williamson County, Texas
Soda boxes have a long history, dating back to the late 1800s when carbonated drinks first began to be bottled and sold iced down.
Here is one of my favorite vintage photos of a grocer standing beside his Dr. Pepper icebox in 1939.
Project: [Nov. 2022]
Remodel 3-bay Shed
Before:
Contractor: Cesar "Julio" Mendez
Electrician: Caleb
Electrician: Caleb
 |
| The roof has been leveled, doors removed, and new front divider panels framed out |
 |
| Bay 3, my "Man Cave," (actually my lawn mower & tool shop) gets its new wall |
 |
| Mr. Torres in his bright red dump truck brought in my new flooring, a bed of white rock... |
 |
| Caleb did a great job with all new electrical wiring, including the nice recessed lighting in front eaves. Julio (below) attaching the final piece... |
Oh yes, did I mention the rooster weathervane, the crowning piece ...
Hey, I've always wanted to park it under a big rooster!
Project: [June 2021]
Restore Dad's Old Workshop (circa 1950)
Removing the Metal Shed (circa 1970)
attached to the Old Workshop
Restore Dad's Old Workshop (circa 1950)
Removing the Metal Shed (circa 1970)
attached to the Old Workshop
Shed Removal & Haul-Off: Sean Kruse
Electrical Re-wiring of Shop: Kruse Electric
Painting & Landscaping: Terry!
Painting & Landscaping: Terry!
Project: [2013]
Grandparent's House
(Built 1929 at our original property
on the north bank of the the San Gabriel in Circleville;
Relocated to our present property .5 mile north in 1961)
Remodel into a rental
Grandparent's House
(Built 1929 at our original property
on the north bank of the the San Gabriel in Circleville;
Relocated to our present property .5 mile north in 1961)
Remodel into a rental
Contractor: Allan Pausewang
Allan is skilled and experienced at his craft, and when I would throw out an idea, he was open-minded, would expand on it and then explain the right way to get it done.
I went to school with Allan, it was a joy getting to know him again 40 years later, and I am pleased to recommend him to others.
Great job Allan!
_______________________________________________
 |
| NEW DOORS ON FRONT and BACK |
We took out the wall between the kitchen and front living area
and put in the bar / desk.
and put in the bar / desk.
The occupant can sit at desk in kitchen and,
while working on computer, watch the TV in the living room
and/or look out the kitchen window at the scenic meadow and tree-lined creek
all at the same time!
I'm so happy with the way this idea transformed the place.
while working on computer, watch the TV in the living room
and/or look out the kitchen window at the scenic meadow and tree-lined creek
all at the same time!
I'm so happy with the way this idea transformed the place.
The Texas Pecan has always played an integral part in our home life -
we're surrounded by Pecan trees and shellin' time each harvest
means Mom has freezers full of the tasty morsels.
So I felt Golden Pecan was the perfect color for Grandma's former home!
we're surrounded by Pecan trees and shellin' time each harvest
means Mom has freezers full of the tasty morsels.
So I felt Golden Pecan was the perfect color for Grandma's former home!
These cabinets (custom built by Paul Gonzalez)
and wall outlet frames (which I bought raw at the dollar store)
have all been stained Golden Pecan.
The copper back splash goes well with the stain color.
Thank you neighbors Mark and Cindy for the white ceramic knobs!
Thank you neighbors Mark and Cindy for the white ceramic knobs!
In addition to the new sink and cabinet area,
check out the new cabinetry around the
new stove and microwave
(and be sure to see the "before" pic of this stove area down below!)
(and be sure to see the "before" pic of this stove area down below!)
Thanks, Mom,
for your idea to build the wall cabinet for Spices left of the stove!
for your idea to build the wall cabinet for Spices left of the stove!
I was nervous about this next idea
and debated whether to do it or not for some time -
we reduced a large center room Grandma used for a formal dining table,
and debated whether to do it or not for some time -
we reduced a large center room Grandma used for a formal dining table,
turning it into a new, large walk-in closet
with wrap-around hallway to the bathroom.
with wrap-around hallway to the bathroom.
It was the right thing to do! Tenant now has ample closet space!
Many thanks to another schoolmate,
Milton Kelly, who owns FastGlass.
Milton provided the new tempered glass
for the kitchen desk you saw above
and, as well,
he reinforced the bathroom shower stall with new framing, installing new private glass panels.
The 1,200 sq. ft. home has two rooms that can be used as bedrooms.
Or, this back room can also be used as the utility / work room.
A full-size Washer and Dryer are provided in the back cabinet wall in this room. Lots of storage! A narrow closet on the right of the W/D provides a clothes rack;
a narrow closet on the left of the W/D provides deep shelving.
New flooring has been installed here as well.

The window shown on the right of this photo has a great view of the front crepe myrtle as well as down the oak-lined driveway to the front gate. Great spot for a working desk.

The back door steps out into an enclosed back porch with screen door leading to a patio area tucked in a corner of the home and shaded by a giant live oak. The place has a large back yard with chain-link fence.
 |
| I wrapped the lower half of porch slab with lattice and painted it brown. |
Thanks for stopping in...
oh, yeah,
almost forgot -
New CACH
New Insulation in attic
New exterior outlets on
porch and patio,
New Insulation in attic
New exterior outlets on
porch and patio,
New metal roof,
Newly replaced trim
around all windows,
around all windows,
windows recaulked
and painted...
and painted...
whew!
I currently have a wonderful renter in the place!
 |
| _______________ |
Project: My New Home
(move in, Oct. 2010)
(move in, Oct. 2010)
Before:
Goal: Remodel Dad and Grandpa's
former TV & Radio Repair Shop (1961-1971)
located at front gate of our property
- an 850 sq. ft. cinderblock
on concrete slab structure
built 50 years earlier in 1961
used as family storage unit (1971-2011)
former TV & Radio Repair Shop (1961-1971)
located at front gate of our property
- an 850 sq. ft. cinderblock
on concrete slab structure
built 50 years earlier in 1961
used as family storage unit (1971-2011)
Original Design: Terry!
in consultation with
Contractor: Nanco Homes
(the wonderful power couple
Timmy & Nancy Talley!)
in consultation with
Contractor: Nanco Homes
(the wonderful power couple
Timmy & Nancy Talley!)
HVAC & Plumbing: Repa AC & Plumbing
Landscaping: Terry!
Landscaping: Terry!
 |
| The piano wall is framed out |
 |
| Piano wall cabinets installed |
 |
| Closet doors on left, on the right is my recessed bookcase where my desk will go by the window |
 |
| The sole divider wall - a kitchen bar and bookcase - separates main living area from the kitchen & bath area. |
After:















































No comments:
Post a Comment